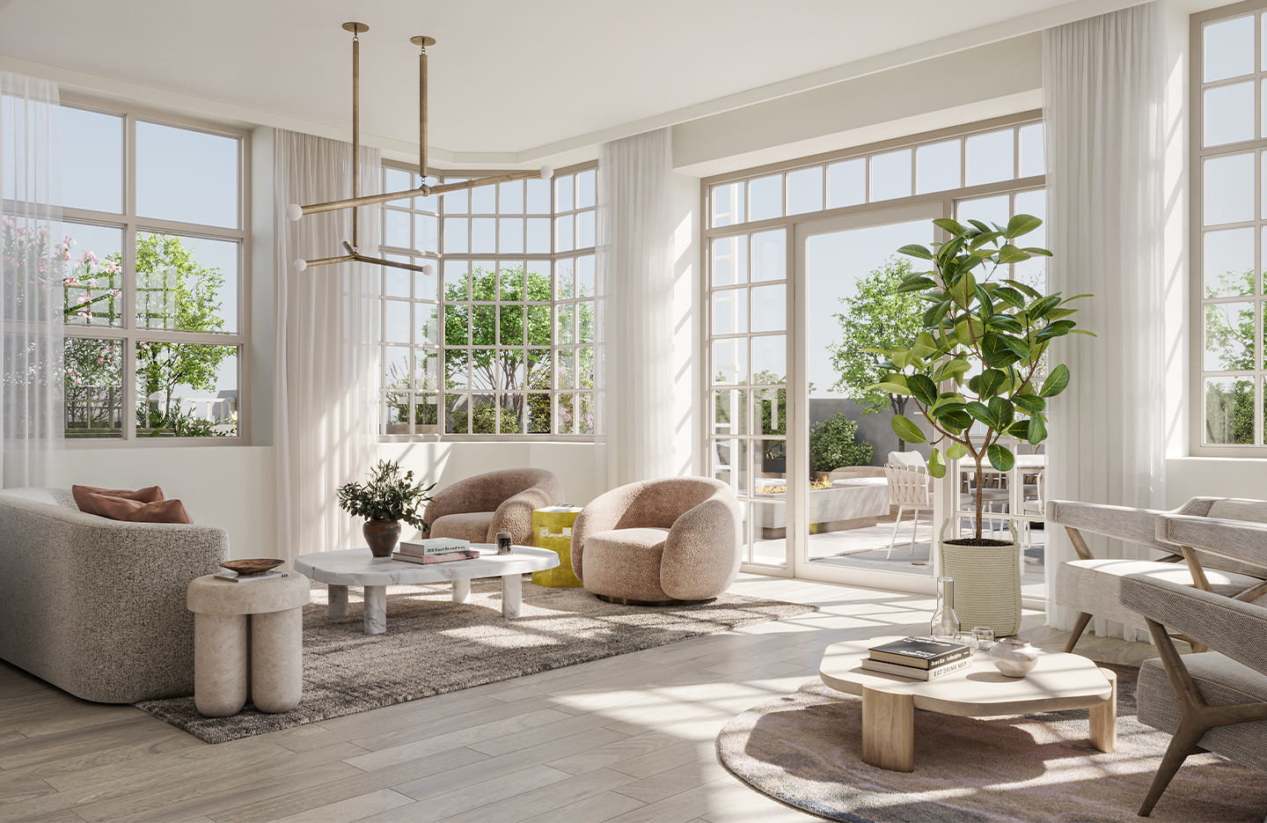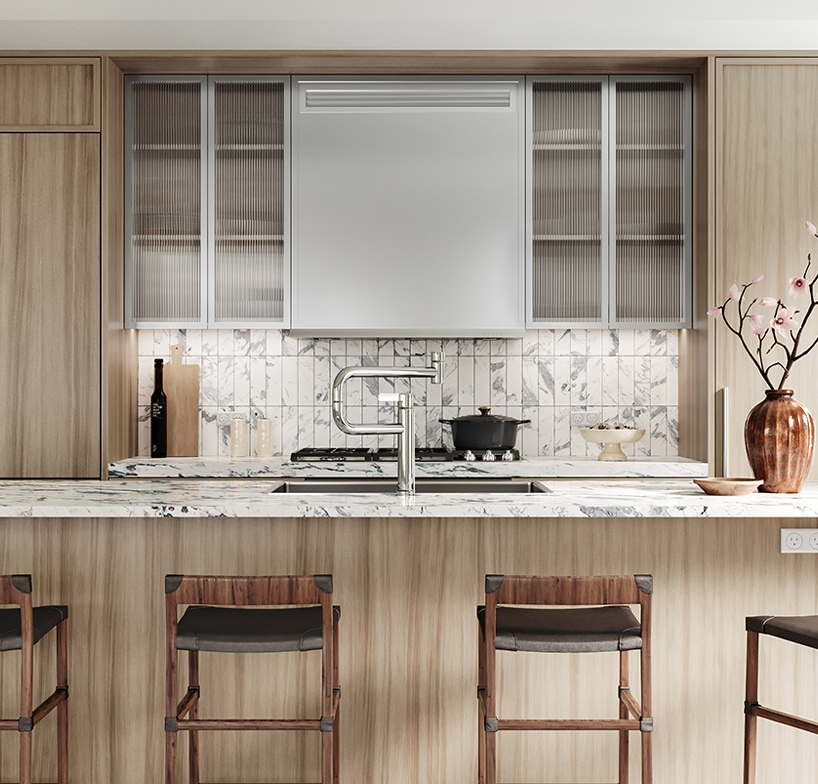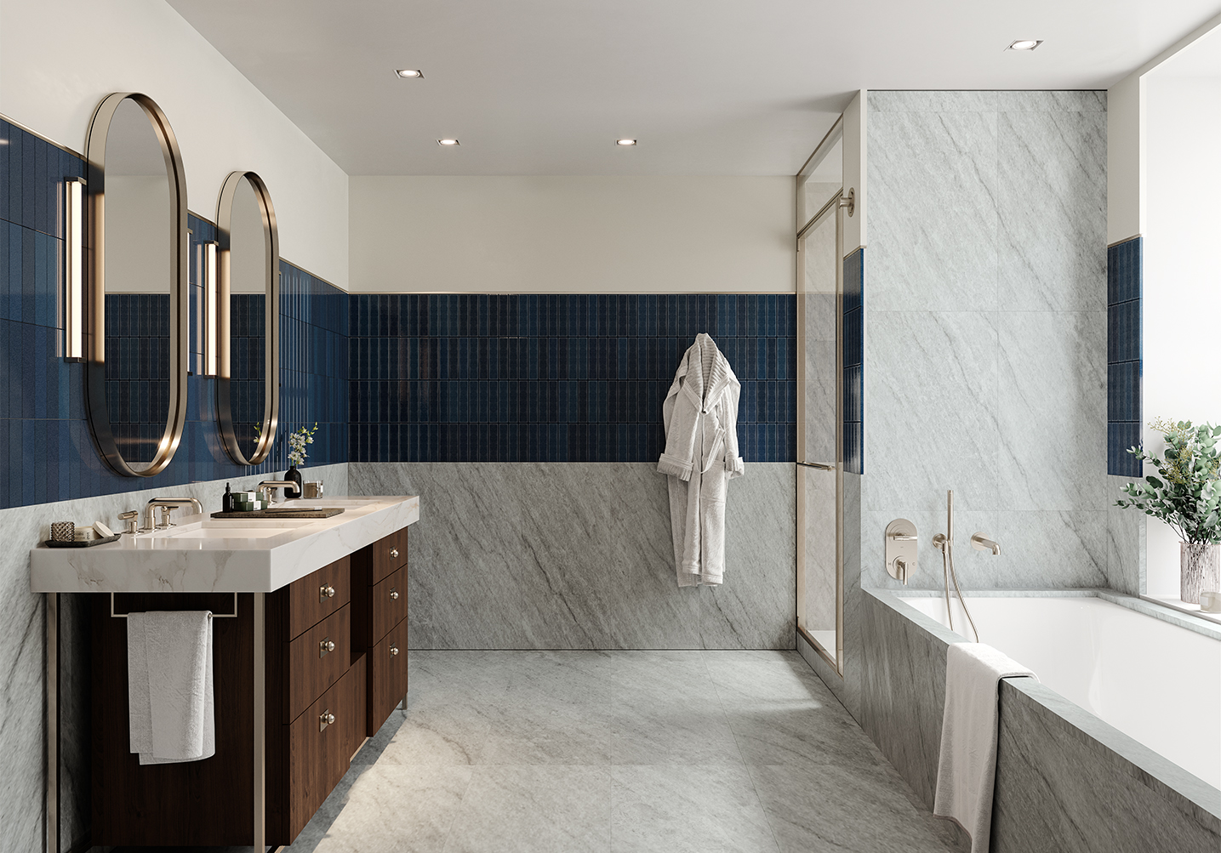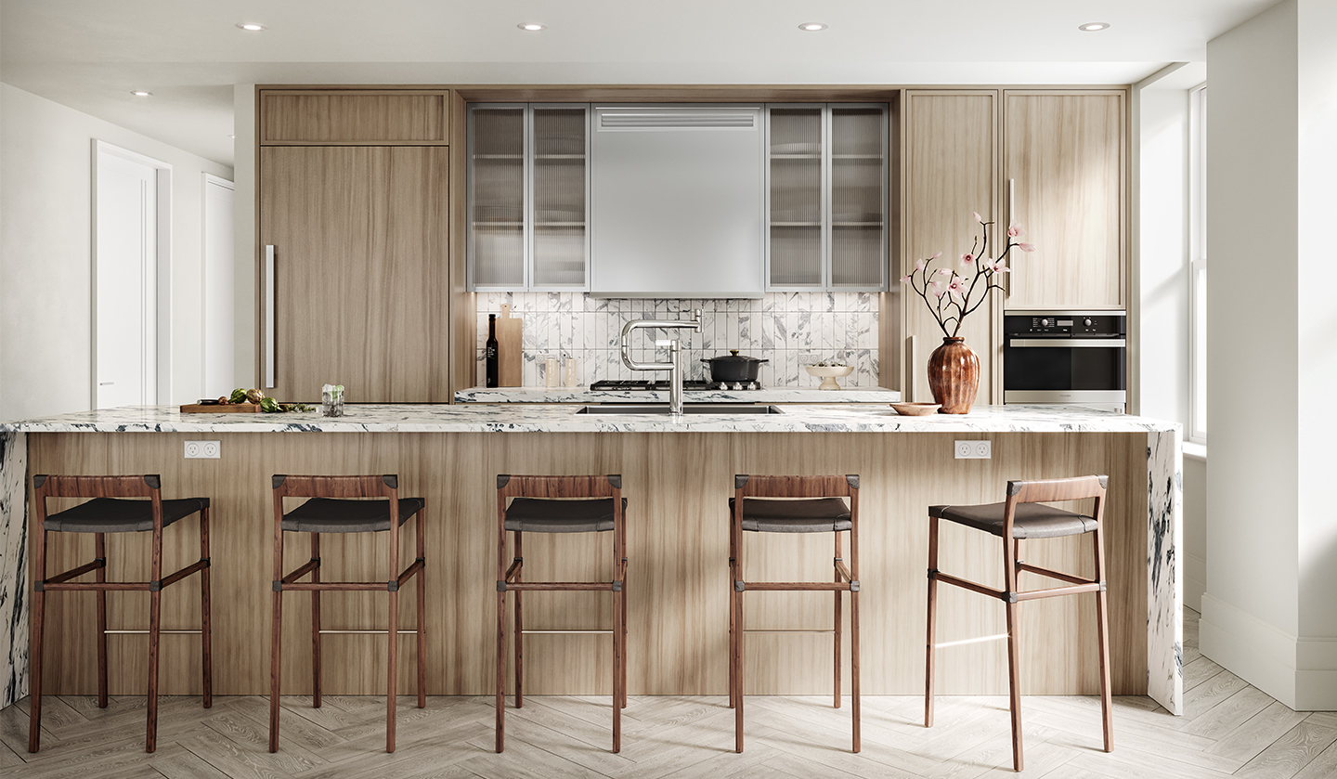A Refreshing
Take on Tradition
Like a green juice with your Katz’s pastrami,
the design details in the Lofts mix modern amenities
with classic New York details.

Modern Design
& Timeless Details
- You’re living quite literally in a landmark in the Lofts, which are built within the bones of the historic art deco Bialystoker building. Inside, the tall ceilings, herringbone flooring, and timeless marble surfaces live up to the Bialystoker’s beautiful facade.
- Custom finishes throughout the apartment and light walnut cabinetry invigorate the landmarked building.

Pre-War Romance & 21st-Century Function
- With clean lines & ample counter space, these kitchens were designed for dinner parties. Richly patterned Calacatta counters and backsplashes pair with warm walnut cabinetry for a fresh take on classic beauty.
- Designed for maximum storage space, the fluted glass upper cabinetry with spruce green interiors lend this space an extra dash of flavor and personality.

Set in Stone
- Primary bathrooms are awash in elegant Calacatta marble and feature custom lighting fixtures by Paris Forino. The scheme is completed by custom glazed tiles and gleaming nickel hardware.
- Powder rooms feature specialized, custom mosaic tile floors by Paris Forino.
- Custom Waterworks faucets with balsam green enamel handles add a touch of color where you least expect it.
Fixtures, Finishes
& Details
- Interiors and custom detailing by award-winning Paris Forino Designs
- White Oak herringbone flooring and 9’6” ceilings throughout the residences
- Open kitchens with Calacatta counters, backsplashes and Miele and Subzero appliances
- Calacatta Marble clad bathrooms with custom Waterworks fixtures
- Montblanc vanity countertops
- Powder rooms featuring custom Mosaic tiling
- Washer and Dryers in each Residence
